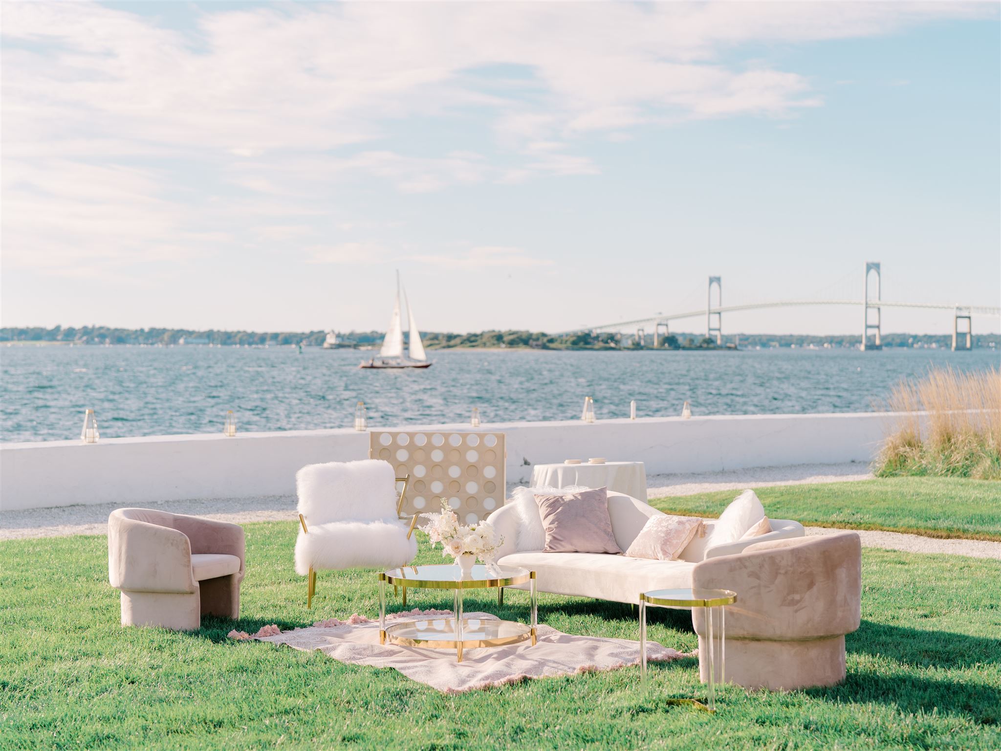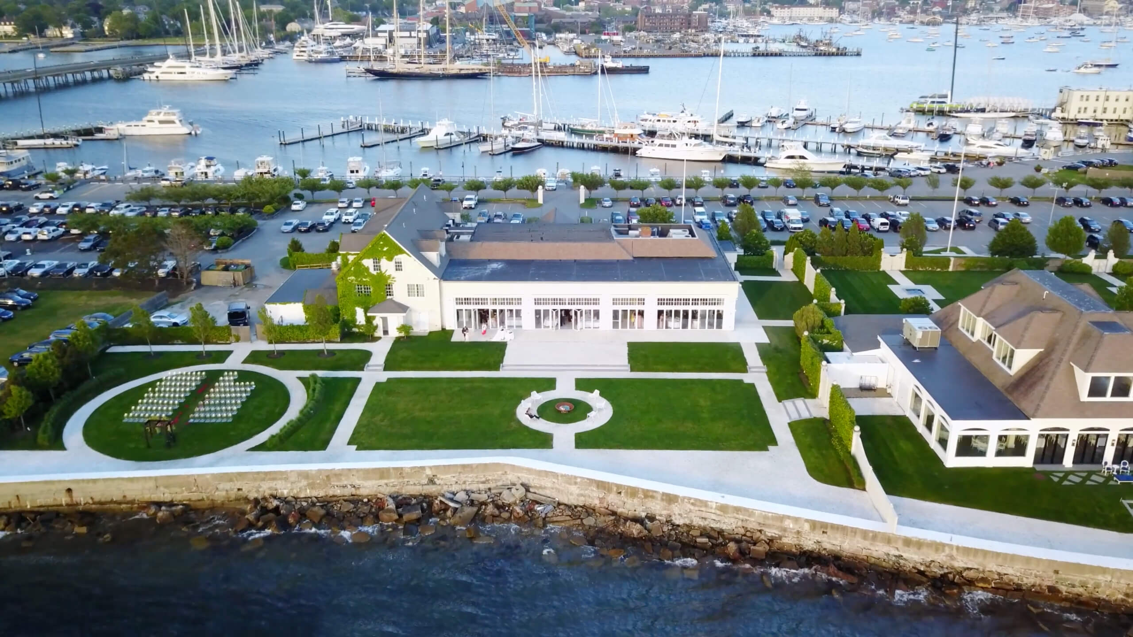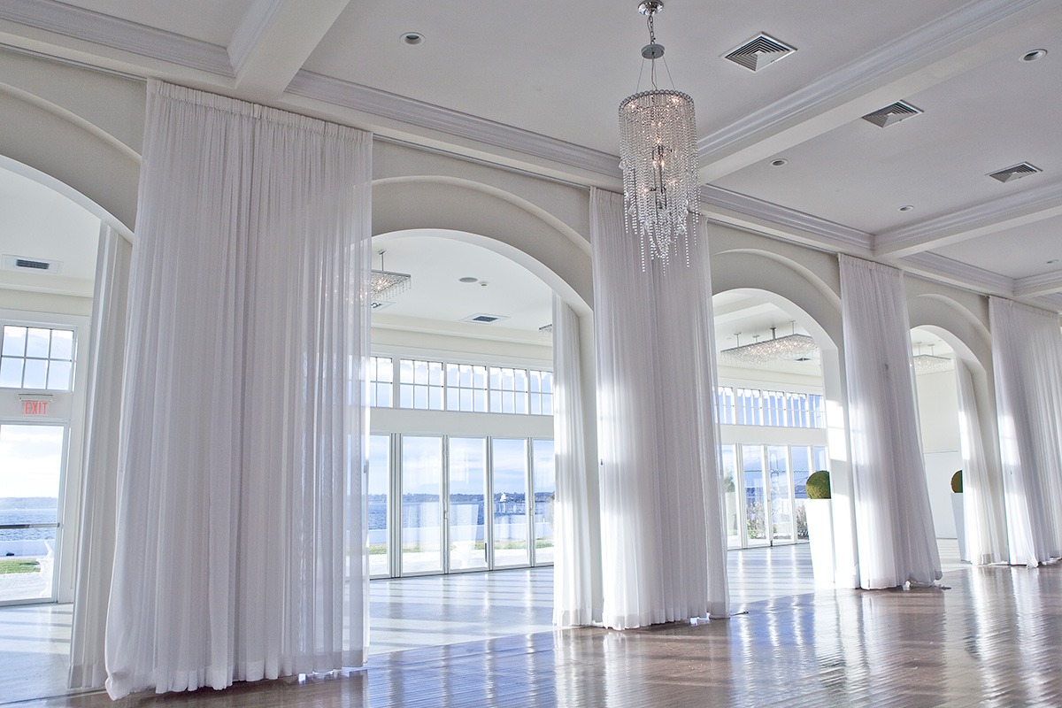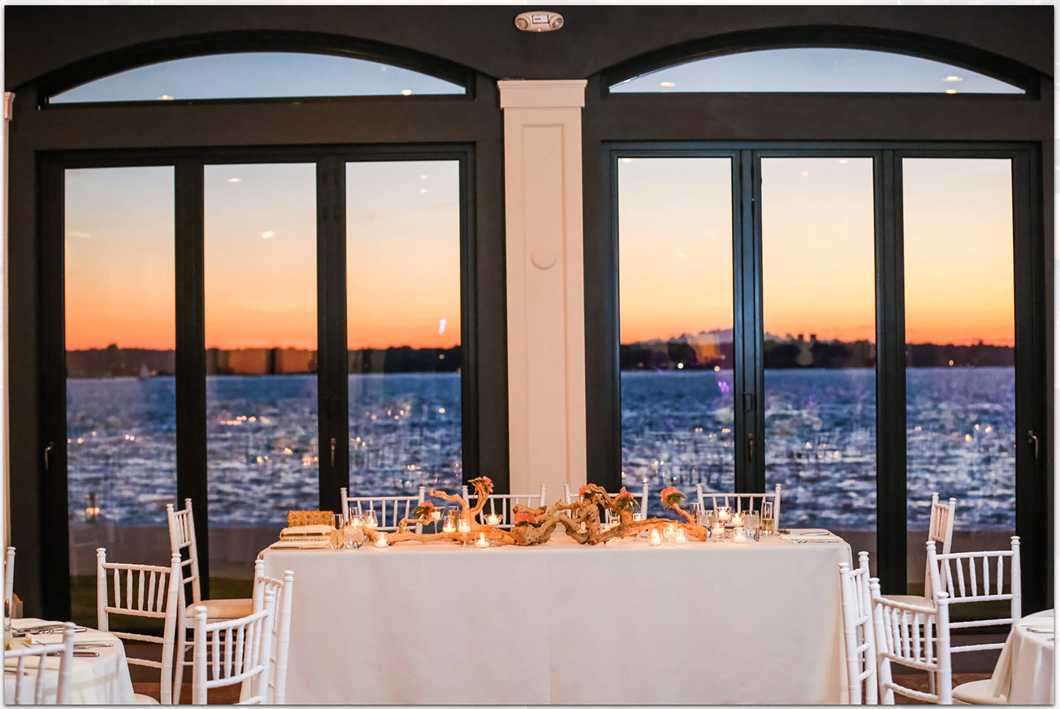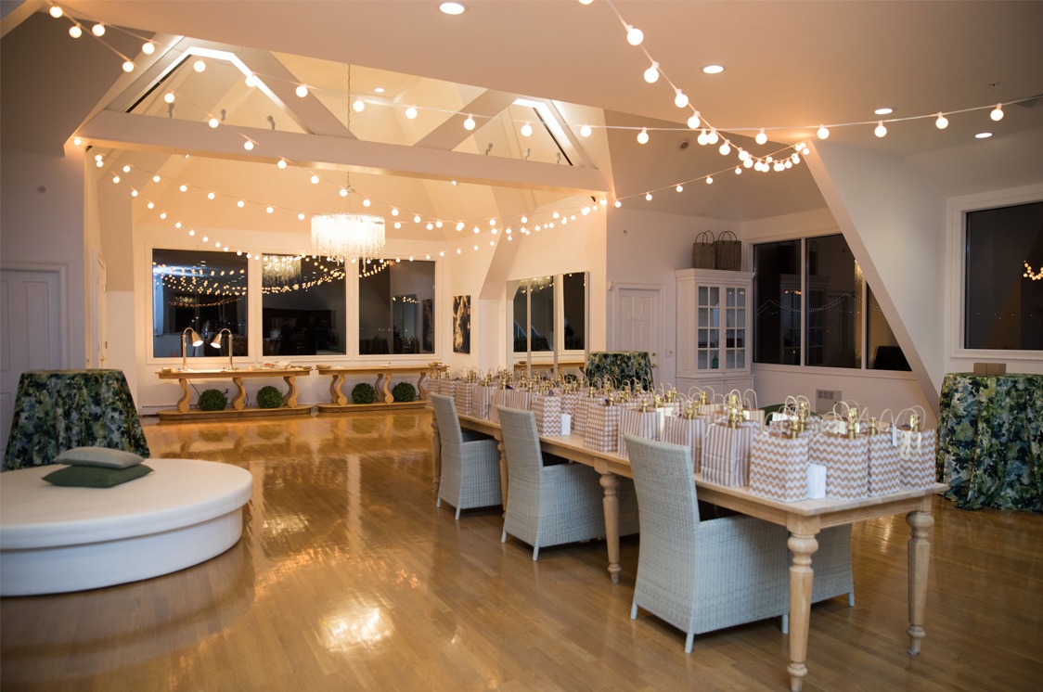SEASIDE GLAMOUR IN NEWPORT, RI
Belle Mer’s glamorous and contemporary aura provides the perfect venue for an exquisite oceanside wedding, cocktail party, or gala. Seven acres of manicured green lawns on the edge of Narragansett Bay allow 1,500+ guests to mingle in style, epitomizing the Newport society experience.
Providing an ideal setting for intimate wedding ceremonies, romantic garden receptions, the Water Salon + Lawn at Belle Mer exemplifies the luxury and sophistication of Newport. The lawn is the perfect location for afternoon lawn games or team building activities under the stars.
Dressed in soft whites and sparkling crystal, the Water Salon personifies sophistication and glamour. As the largest un-tented, four-season event space in Newport, the Salon features a wall of glass doors offering nearly unobstructed views of the ocean, while warm weather means an organic transition through the entirely open wall onto the lawn.
The Island House creates a space of relaxed luxury, a short walk down a shell path past illuminated fountains. The private space away from the main building features view of the Newport Bridge and the romance of the Vanderbilt Light post lend an atmosphere of soft intimacy to any event.
On the second floor of the Island House, the spacious and airy loft is an ideal location for a respite from an event. The area makes for a perfect VIP lounge, bridal suite, or regatta observation room.
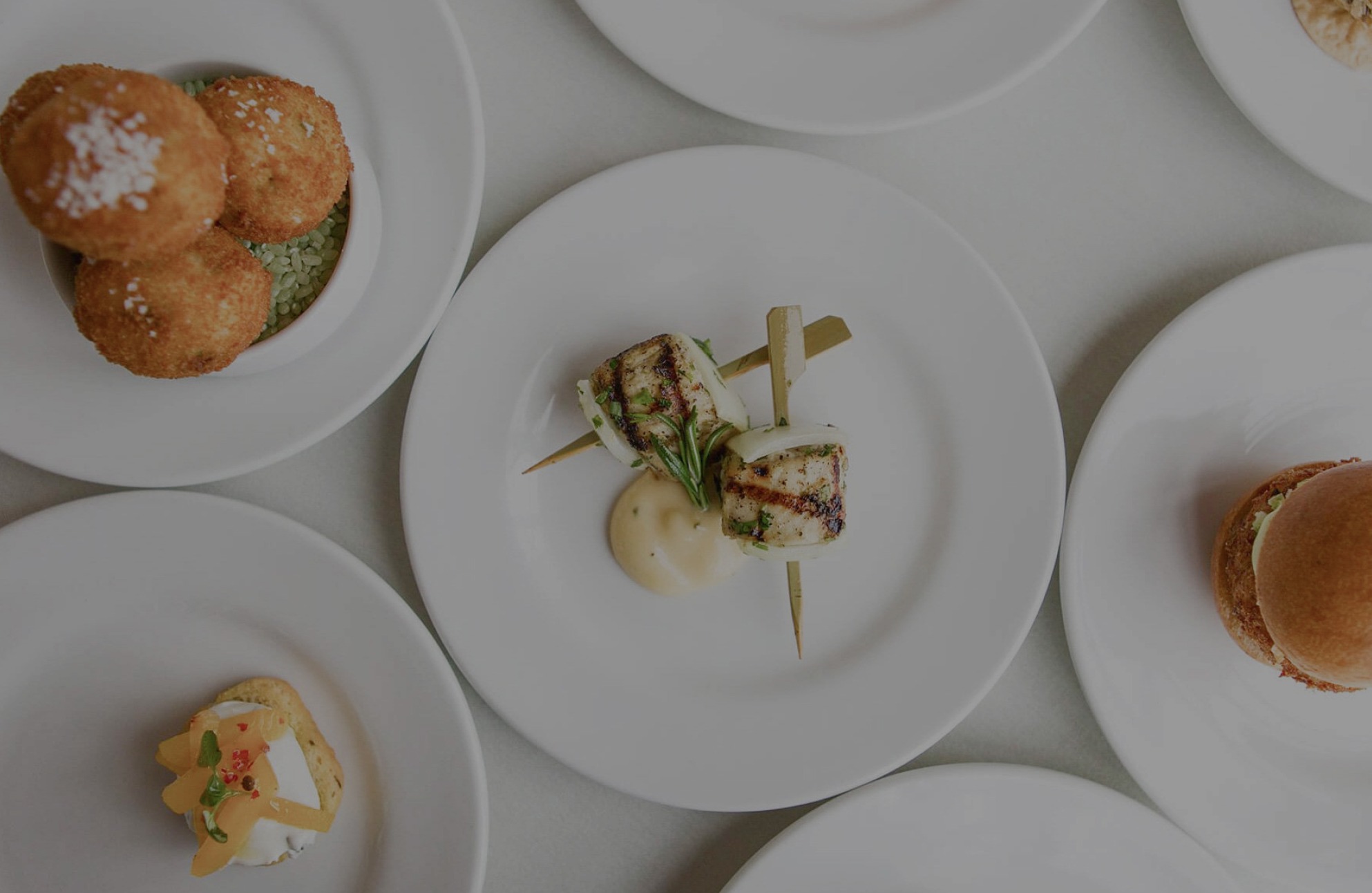

our menus
CULINARY & COCKTAILS
We provide all food selections through our onsite culinary team. No outside caterers. Discover more about the unique culinary experience and view our menu pricing.
