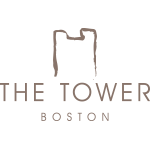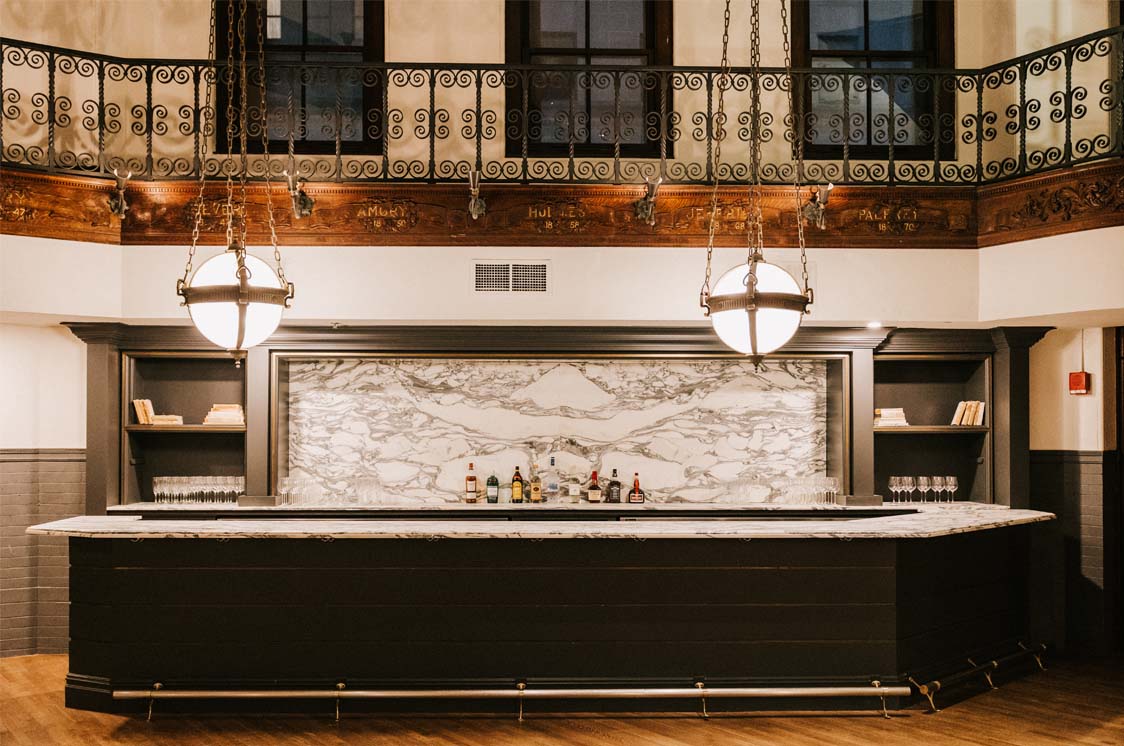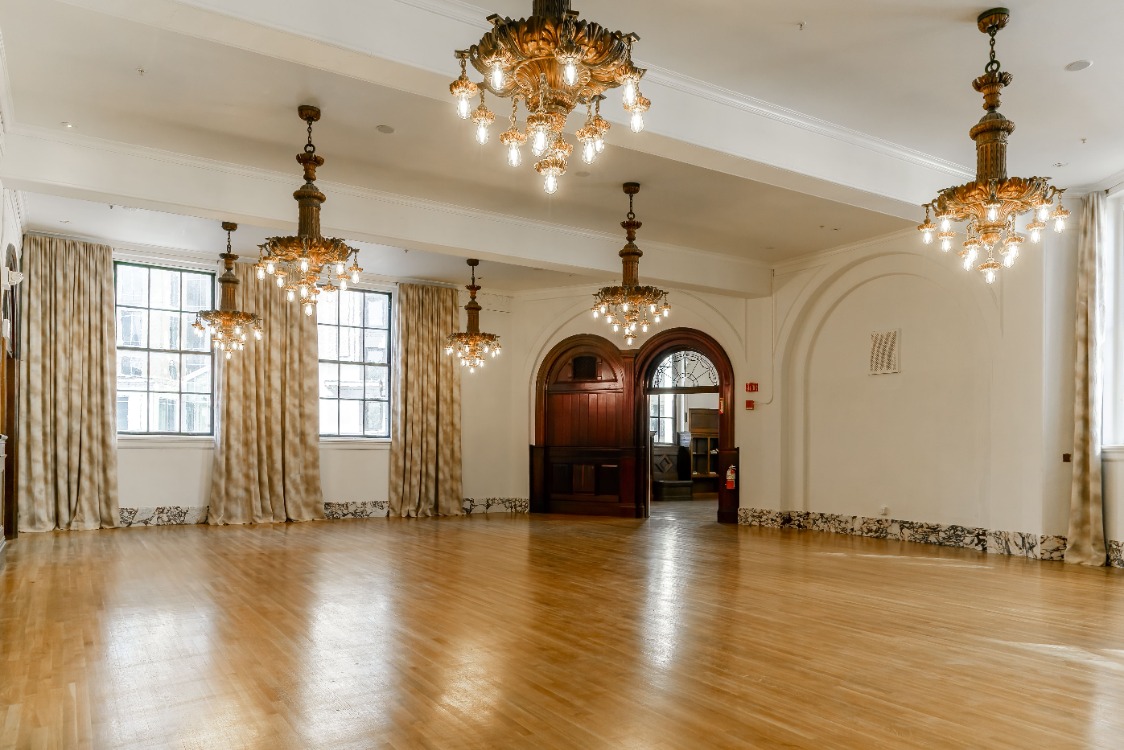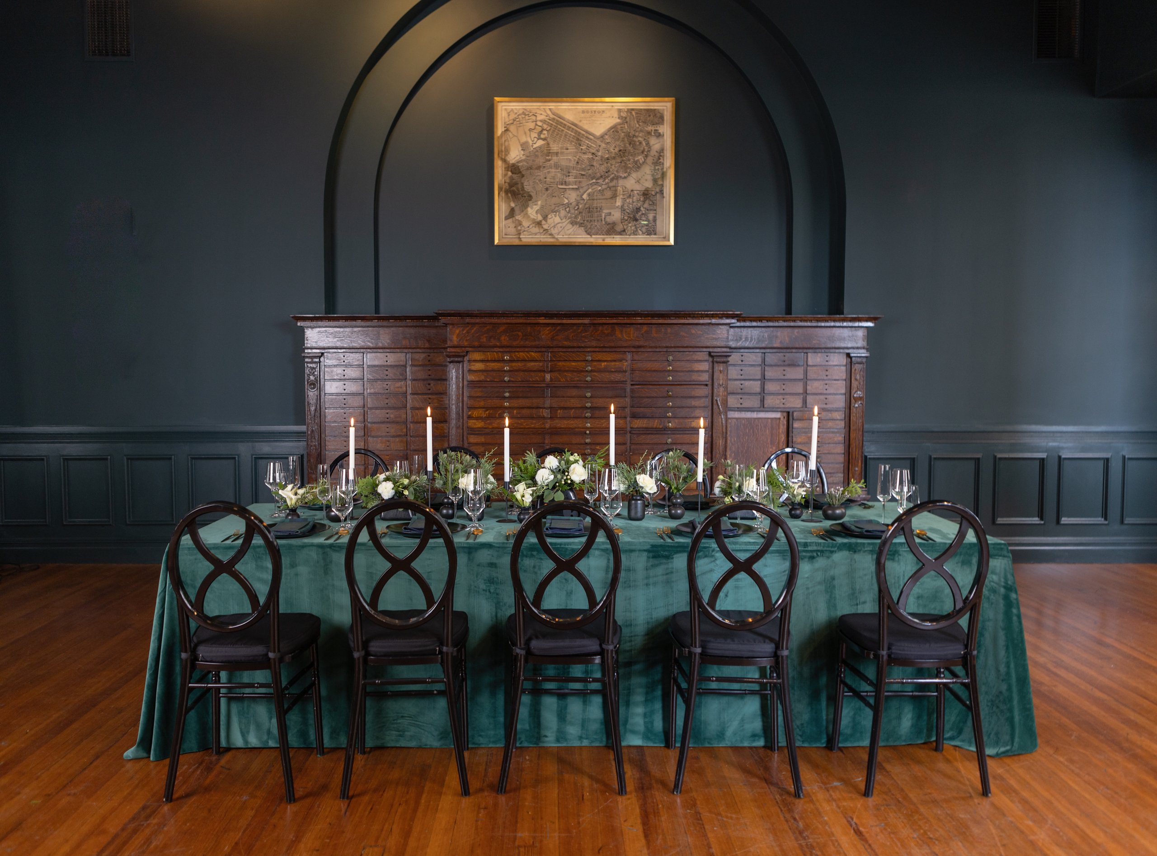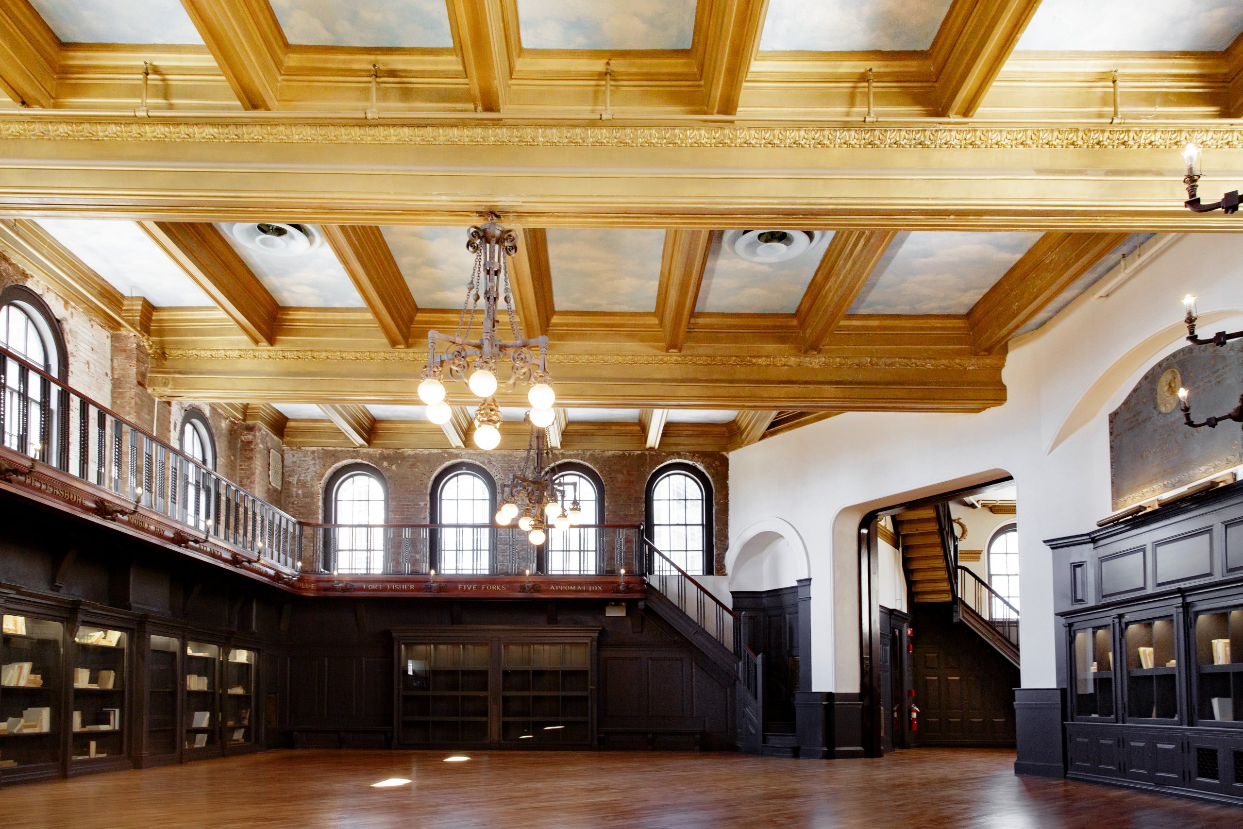HISTORY & HEART IN BOSTON, MA
The Tower stands watch over the heart of Boston with a wistful brilliance that is both understated and timeless. Fueled by LONGWOOD’S passion for unforgettable celebrations, the Tower is brimming with a Gatsby-like zest for life. She is your blank and historic slate.
Set the scene with this opulent space, ideal for cocktails, networking, and private dining experiences. Original masonry walls and wood ceiling beams offer sophistication, character, and history. Comfortable fireplace seating nooks spark conversation and encourage guests to engage.
Elegant, Vintage chandeliers that hang from airy ceilings cast an ever-changing light which pours in through historic raised windows. Gilded age carvings and ornate woodwork enhance the nobility of the space, setting a perfect backdrop for your formal reception or black-tie gala.
Boston’s best kept secret. Our Green Room is a private space flushed with potential for your undercover dinner party, intimate gathering, or high stakes private meeting – day or night. The Green Room also serves as a simple and private space for escape during a boisterous event above or below.
Inspired by the great storytellers of the past, The Library is where intrigue meets elegance. Original bookcases line the walls inspiring events with heart and purpose, such as charity galas and award ceremonies where dreams are just as big as the stories told on the shelves. Your story awaits.
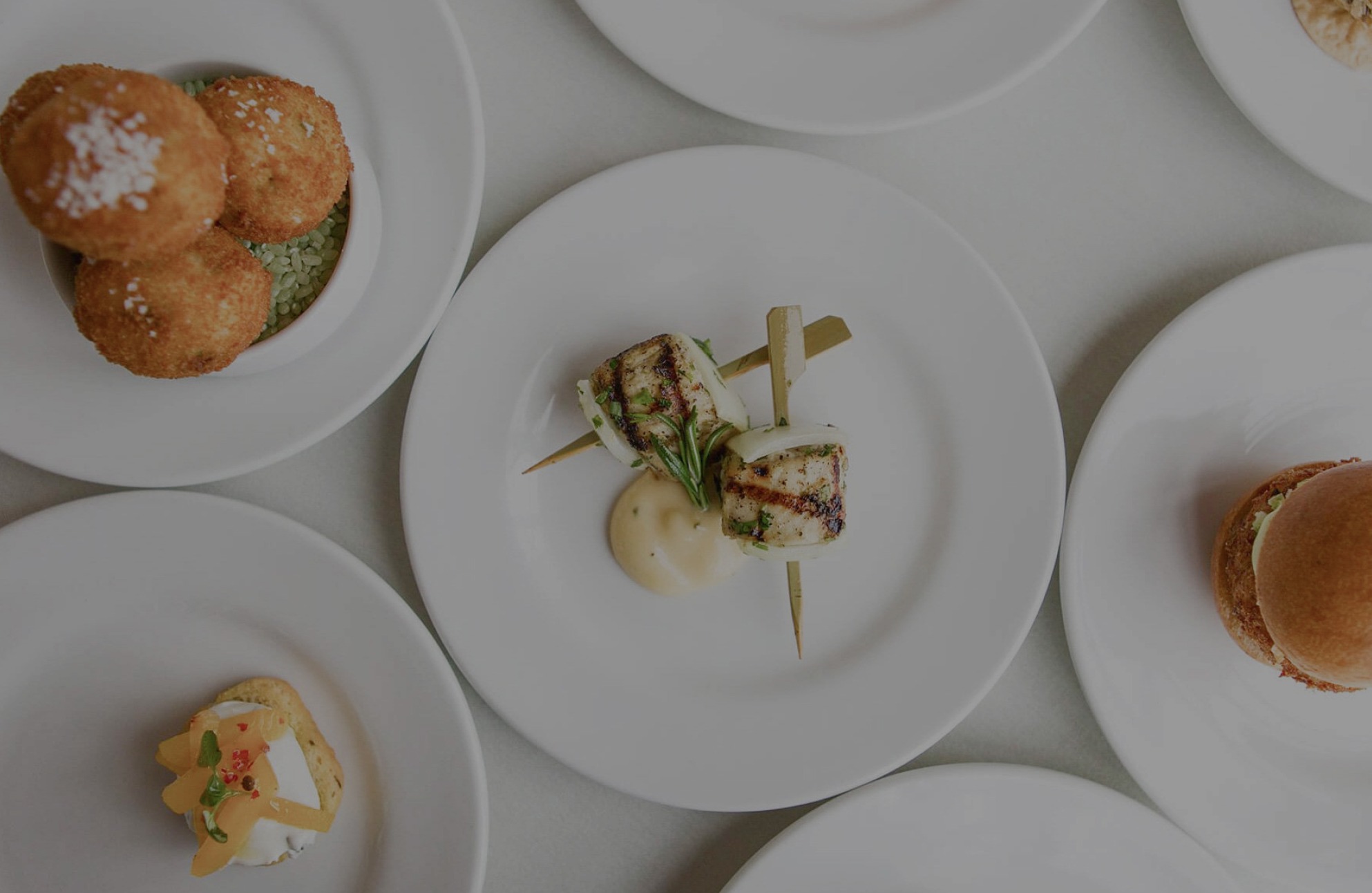

our menus
CULINARY & COCKTAILS
We provide all food selections through our onsite culinary team. No outside caterers. Discover more about the unique culinary experience and view our menu pricing.

