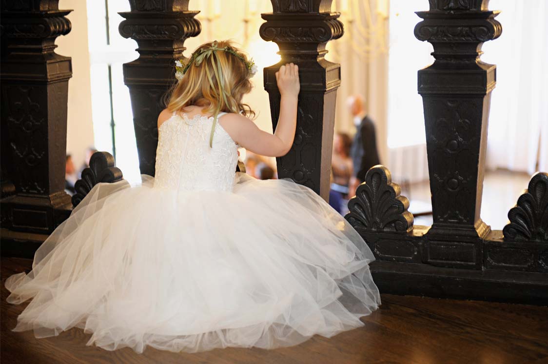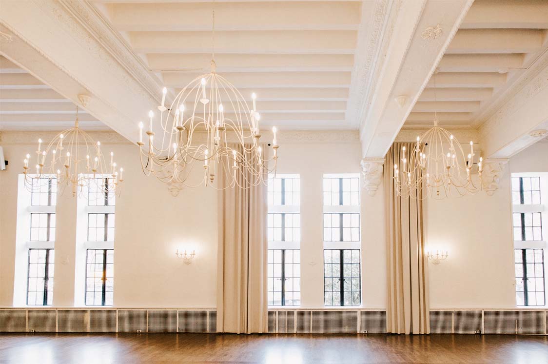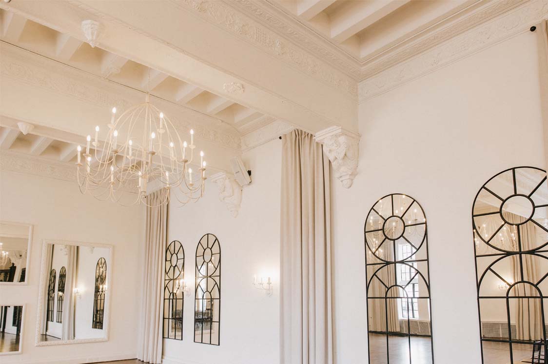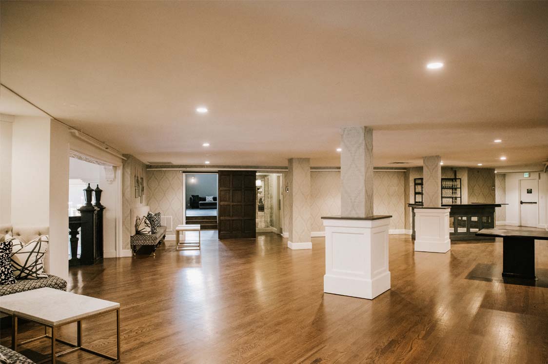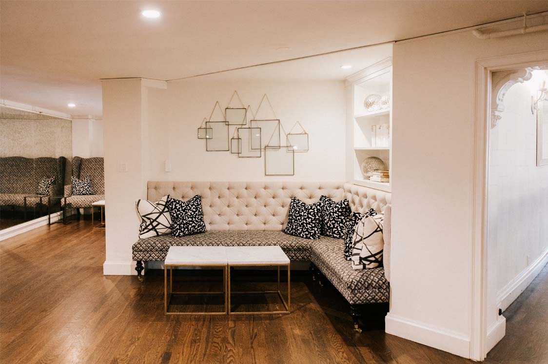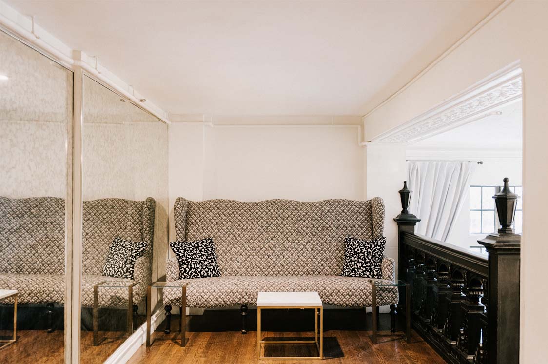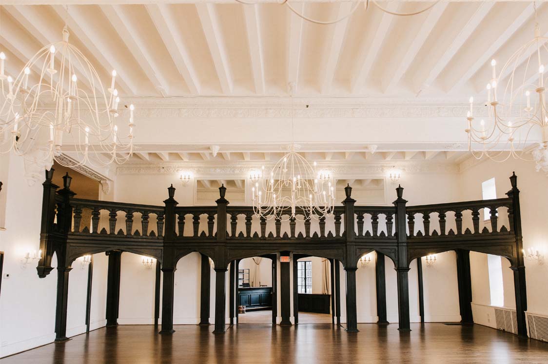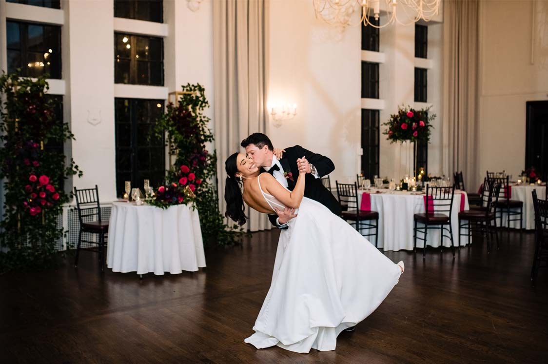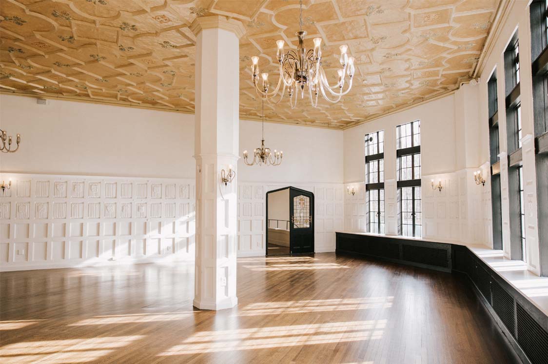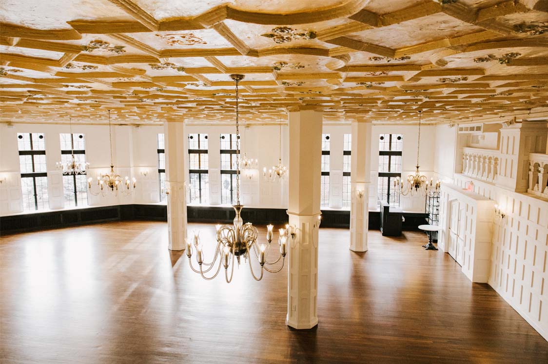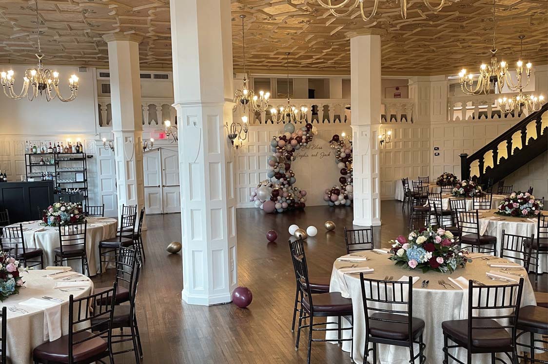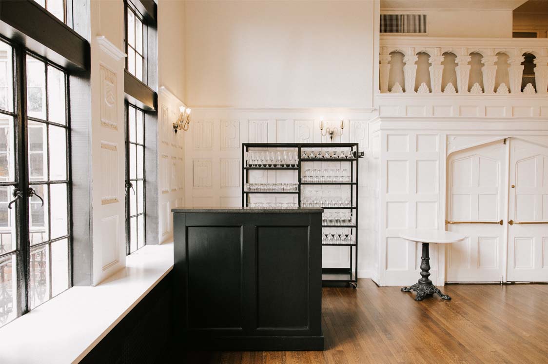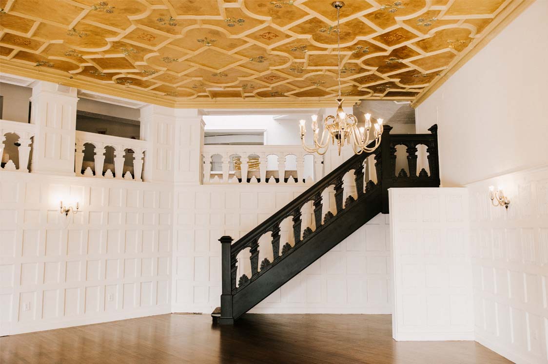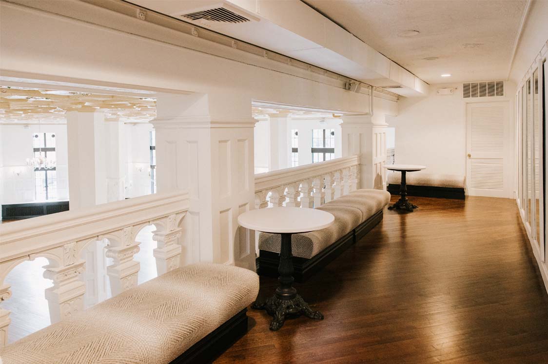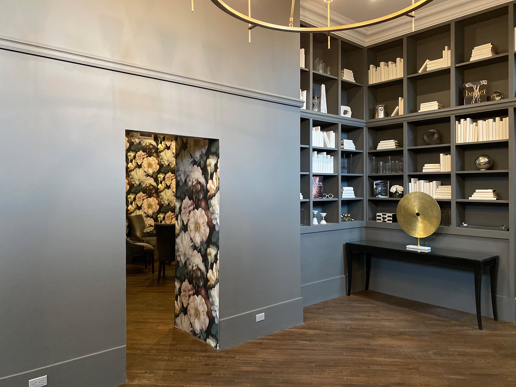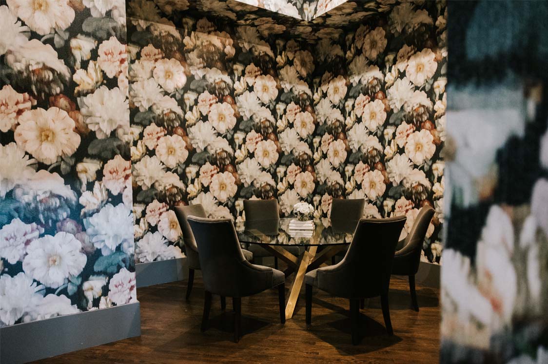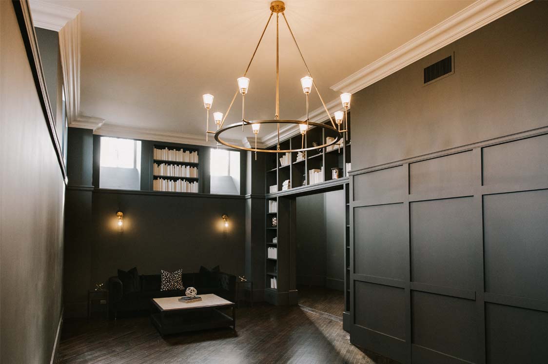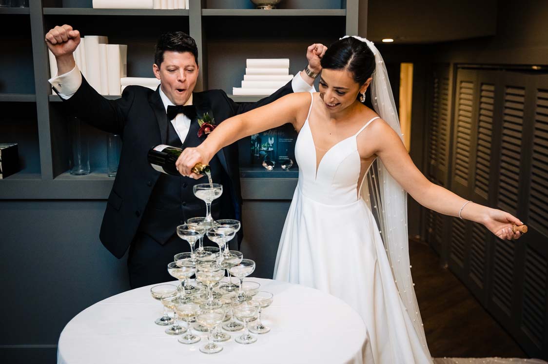MODERN VINTAGE IN BROOKLINE, MA
Behind its iconic Tudor-style facade, Alden Castle reveals an architecturally stunning event venue. Seasoned meeting planners choose historic Alden Castle for its inspiring decor, ease of setup, and location: 3.5 miles from Boston’s Financial District, 2.2 miles from Copley, and across the street from green line T stop.
Boston’s preeminent historic ballroom venue for wedding receptions, fund-raising galas, film and fashion events. The royal Tudor architectural details, like chandeliers, champagne silk draperies and dramatic windows, lends a sense of luxury to bar and bat mitzvahs, corporate meeting and holiday events.
The details of the Modern Club make this iconic Boston event space ideal for intimate weddings and haute couture private dinners. The historic Alden Park Manor royal crest and white-washed paneling balance Old-World grace with modern charm to create the perfect space for holiday parties and board meetings.
Distinctive rooms create a delightful gathering experience. Layers of books and engaging décor create a bold and welcoming event space. Behind the hidden door, find yourself swaddled in larger-than-life flower wallpaper- this is your private room, which we lovingly call “Lily”.
Perched above the Modern Club, the Balcony offers intimate cocktail hour space or a VIP area. Enter the balcony via the original Tudor style staircase. A quiet retreat with quaint bench seating allows you to converse while gazing at the festivities below.
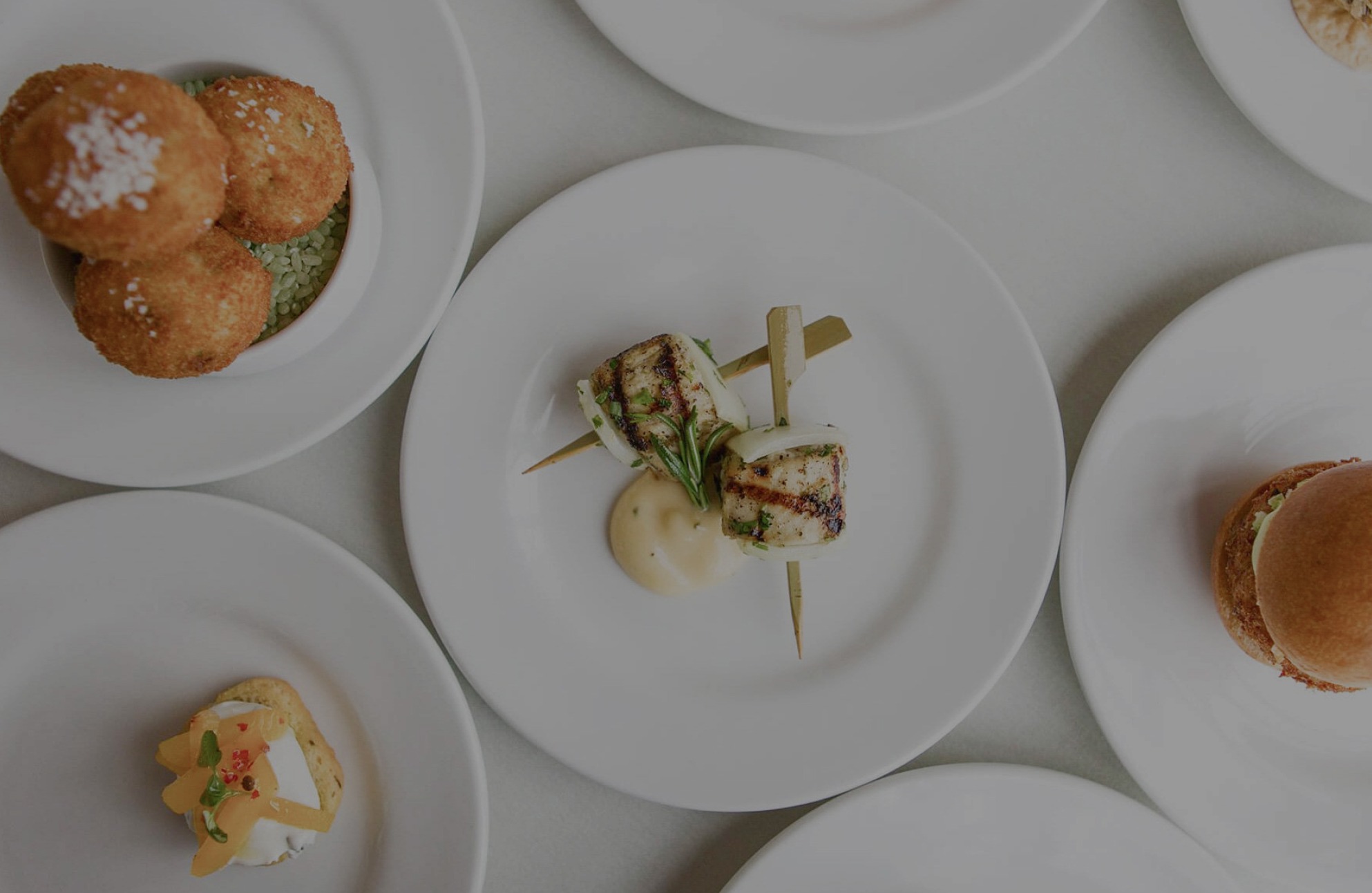

our menus
CULINARY & COCKTAILS
We provide all food selections through our onsite culinary team. No outside caterers. Discover more about the unique culinary experience and view our menu pricing.
